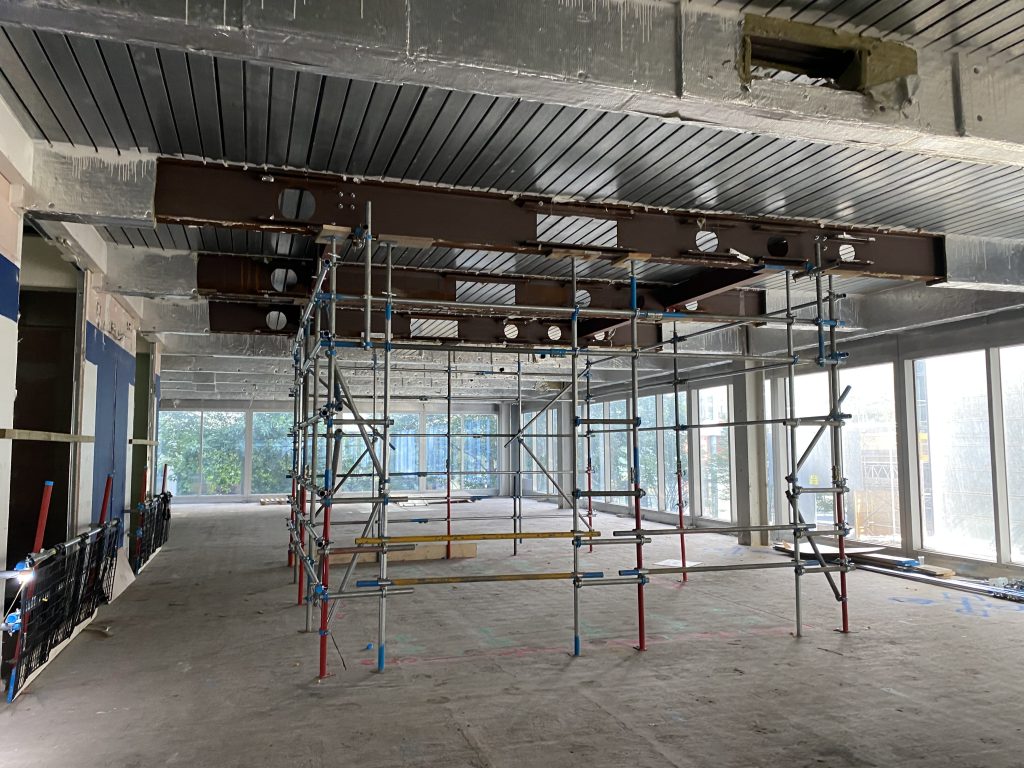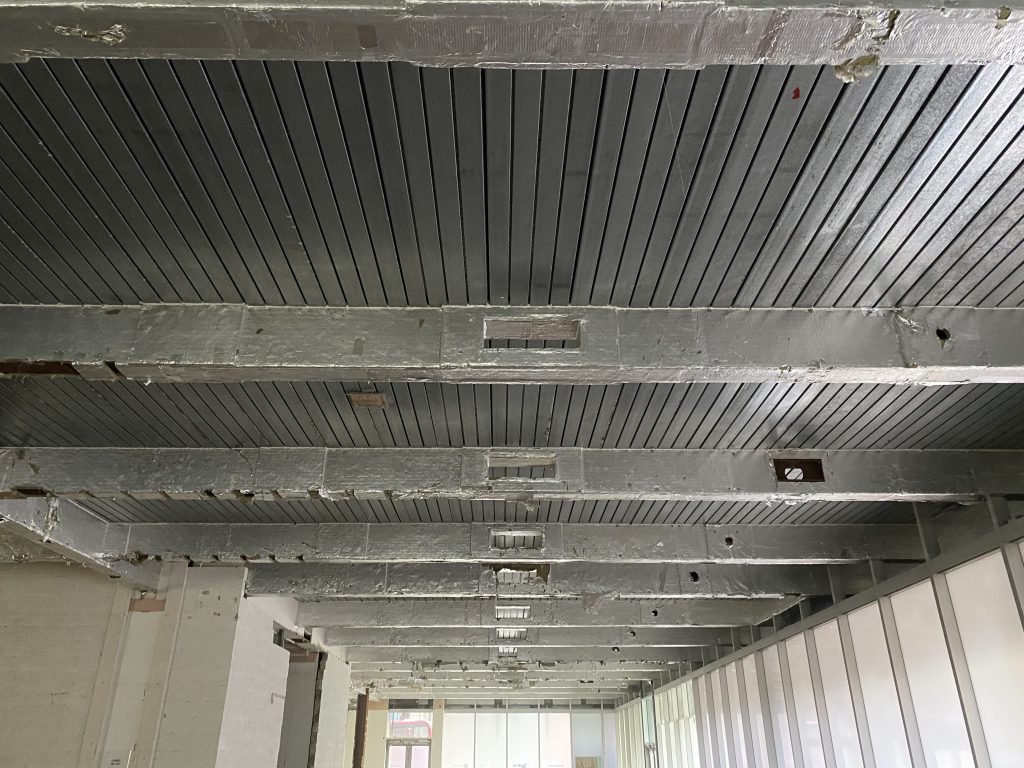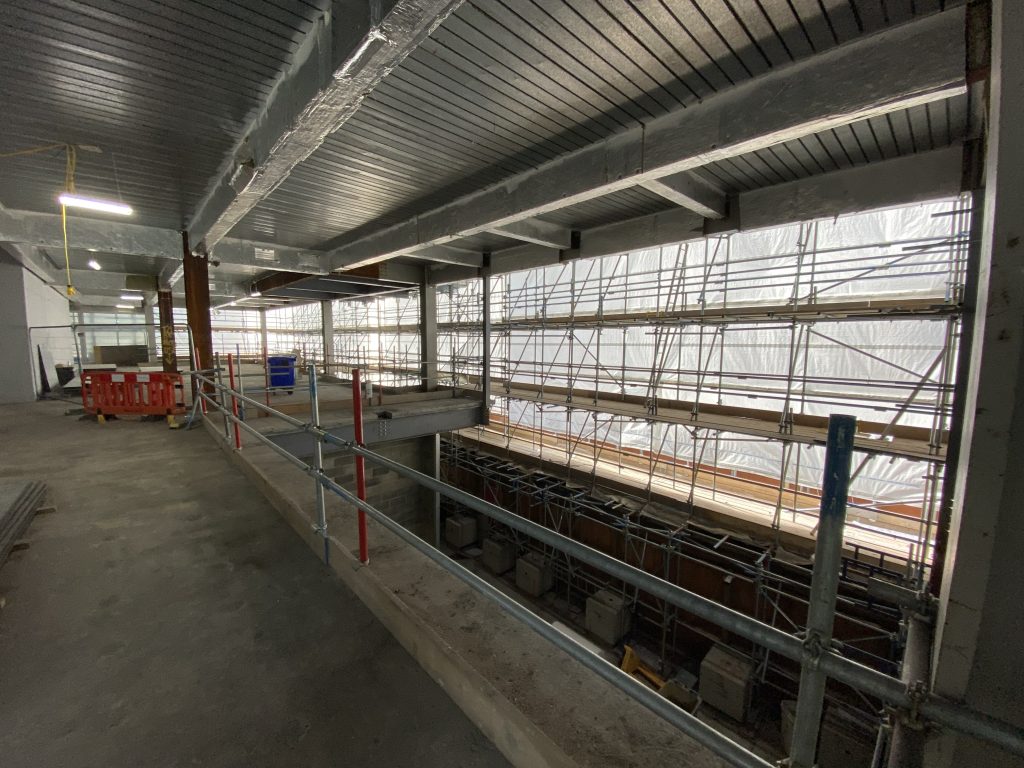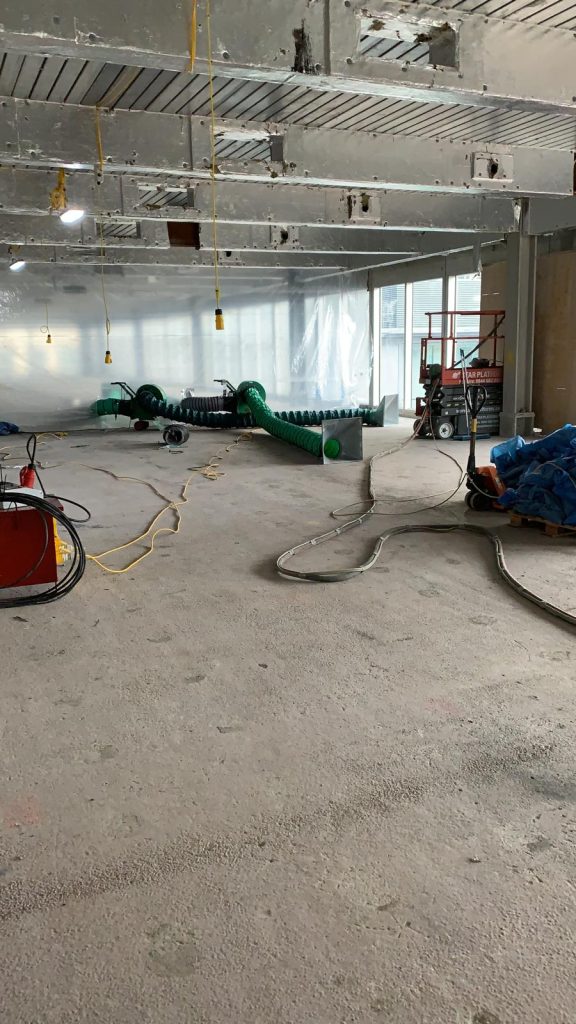280 Bishopsgate
Every now and then, it’s good to look back at some of the projects that challenged our approach and showcased what’s possible with careful planning and technical precision. One such example is this collaboration with Galliford Try, carried out on behalf of Oak Fire Protection, in Spitalfields, London.
Constructed in the early 2000s, the building was formerly owned by the Royal Bank of Scotland and has since been refurbished to modern standards. Backing onto Spitalfields and set within the Shoreditch area, it stands as a great example of how older commercial buildings can be adapted for contemporary use.

Across five levels, the building’s steel columns required dry blasting to remove rust and light coatings. Originally hidden behind plasterboard-style fire protection, the steels were to be left exposed as part of the building’s updated, modern interior design. The aim was to reveal the structure’s character rather than conceal it.



One of the standout features of this project was its logistical setup. All deliveries and removals had to pass through a one-mile tunnel leading to a basement loading area beneath Spitalfields. This ruled out the use of diesel-powered compressors, requiring instead electric and low-emission alternatives suitable for enclosed spaces.
Blast media deliveries and waste collection were managed using specialist, tunnel-sized vehicles, with all movements timed and coordinated closely with the client and site management to keep operations smooth and safe.


Further work took place in the basement levels, where concrete cleaning was carried out to the cycle storage and gym areas. These spaces were prepared to a high standard, ready for public-facing use as part of the refurbishment. See our projects page below to read more about our work at 280 Bishopsgate.